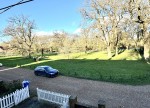Charlton Grace are delighted to offer to the market this fabulous opportunity to
acquire an extremely rare opportunity to purchase this truly unique and well presented
e xtended three bedroom older style cottage. situated within a delightful non-estate location, fronting onto the ‘Oak Common’, in the centre of Hartley Wintney village.
The ground floor comprises sitting room with open fireplace, separate dining room with doors to rear garden, modern kitchen with newly fitted oven and hob, rear lobby with doors to garden, and a modern bathroom.
The first floor offers three great size bedrooms – the main bedroom having delightful views overlooking the ‘Oak Common’. The cottage also offers part double glazed windows and gas central heating to radiators.
Outside, offers front and rear large private gardens, driveway giving off street parking, communal parking to front for visitors.
LOCATION
The property is situated in a fabulous non-estate location, fronting onto the Oak Common.
The property is a short walk to Hartley Wintney centre, offers a range of shops and
restaurants and other facilities including a doctor’s surgery, vets, post office, pharmacy and
numerous coffee shops. For the commuter there is easy access to the M3 at Hook, and the
M4 at Reading, and Winchfield Station, which is approximately 50 minutes to London
Waterloo. Local schools include Oakwood Infant School and Greenfields Junior School in
Hartley Wintney, Robert Mays Secondary School in Odiham. Local private schools include
St Nicholas', Wellesley Prep and St Neots. There is also a local bus service running nearby
during peak times which can connect you to Winchfield Station.
GROUND FLOOR
Door to:
SITTING ROOM. (13’ x 11’) Front aspect windows offering great views overlooking the Oak Common, brick fireplace Radiator.
DINING ROOM. (13 x 8’) Rear aspect double glazed doors to garden, stairs to first floor.
Radiator. Door to:
MODERN KITCHEN. (11’ x 7’8) Side aspect double glazed windows, sink unit with mixer
taps, work top, matching eye and floor level units with drawers, newly fitted oven and hob
with overhead extractor hood, space for dish washer, space and plumbing for washing
machine, wall mounted gas boiler, tiled walls and tiled flooring, ceiling lights. Door to:
REAR LOBBY. Doors to garden and modern bathroom, built in storage cupboard, tiled
flooring. Door to:
MODERN BATHROOM. (7’6 x 5’6) Rear aspect double glazed windows, low level WC, Wash hand basin, enclosed panelled bath with mixer tap and handheld shower attachment,
wooden flooring. Part tiled walls. Radiator.
FIRST FLOOR
SPACIOUS LANDING. Side aspect double glazed window, access to loft, built in airing
cupboard. Radiator. Doors to:
BEDROOM ONE. (12’ x 11’) Front aspect windows overlooking the Oak Common, fitted
wardrobes, cast iron fireplace. Radiator.
BEDROOM TWO. (10’ x 7’6) Rear aspect double glazed windows. Radiator.
BEDROOM THREE. (8’2 x 8’) Rear aspect double glazed windows. Radiator.
SHOWER ROOM. Side aspect double glazed window, low level WC, wash hand basin,
shower cubicle, tiled walls.
OUTSIDE
FRONT GARDEN. Enclosed by a small brick wall and pathway leading to front door and
rear access. Driveway giving off street parking and communal parking for guests opposite.
LARGE PRIVATE REAR GARDEN. Paved patio area, laid to lawn garden with well stocked
borders. Fully enclosed and side access to front and parking.


